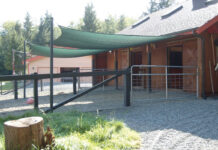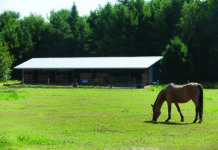Don’t fall in love with a particular location for your barn until you’ve checked several determining factors. Foremost are your county’s zoning requirements and restrictions. In many areas of the country, residential growth has led to a trend of stricter building/acreage requirements.
If you are building your barn with a company that employs client representatives who are well-versed in your county’s zoning and building permit requirements, you can avoid some of the hassle of obtaining all this information on your own. Even so, you should acquaint yourself with what is necessary for your particular project just so that you can double-check that everything is in order before you begin. Many unhappy owners have had to modify or move a new building because they assumed someone else completed all the necessary paperwork.
The local building inspector is a key part of any barn construction project. Develop a good relationship with this person because he or she is responsible for ensuring that all work on your barn meets minimum construction and safety standards. The building inspector is also an excellent source for information about your area’s zoning and permit regulations. This inspector will be checking various stages of progress on-site and signing off on satisfactory work, yet he or she can also stop your project in its tracks if something shoddy or improper is discovered.





