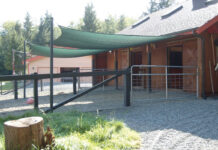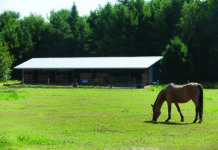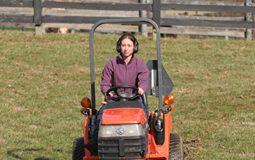A secure, level foundation is one of the most crucial elements of your barn because it affects the stability of the entire structure. Wind, rain, ice, snow and seismic forces all put significant stress on buildings, so the foundation must be strong and properly installed. A building inspector will probably check this part of your project to make sure it complies with the local building code. The type of barn you’ve chosen to build will determine what kind of foundation you need.
Another important part of a post-frame foundation is the “skirting,” which is nailed horizontally to the columns and partially buried below ground. Skirting is built from either pressure-treated 2-by-10s or plywood and provides a solid barrier to the ground, and is support for attaching the bottom edge of the siding.
A post-frame building has poles buried in the ground at certain intervals and requires the skirting mentioned above, whereas cement block, masonry and timber-framed buildings use poured cement for foundations, thus eliminating the need for skirting as a barrier to the outside.
Cement block, masonry or timber-framed buildings have poured cement foundations that require a backhoe to dig a trench that runs the perimeter of the building. The dimensions of this type of foundation are determined by local building code, but typically extend at least 16 inches above ground level. Framing is attached to hardware anchored in the cement.






