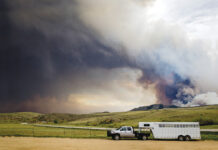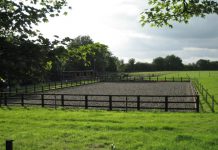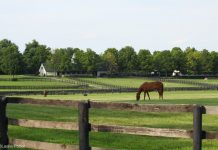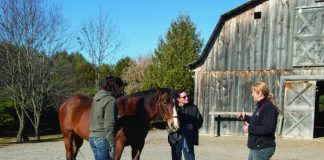The biggest dilemma you’ll face is choosing among the vast array of options and combinations available; again, safety and ventilation should be the most important factors.

Stall systems are attached to the support frame of your barn and typically consist of a combination of lumber and metal grills or heavy-duty mesh. Grills are generally made of galvanized steel that is powder-coated in a variety of colors. Most stall systems are designed for 2-by-6- or 2-by-8-inch lumber that is fitted, then secured into a metal frame. The board closest to the floor should always be pressure treated.
If possible, inside and outside stall doors should face each other for ventilation purposes, and have latches that are part of the door itself. Overhead stall height without impediment should be a minimum of 10 feet. Feed troughs and water buckets should be separated so that horses can’t double-dip. And, even though swing-out hayrack/feed doors are very popular and convenient, horses are better off eating hay with their heads down.







All is good with this article if one is using pre-fab stall frames. This lacks info giving ideas in buliding and safety for basic custom made stalls that do not require the use of pre-fab frames. The old fashioned way of building a stall with in todays pole buildings.
My husband would like to have a barn constructed in our backyard because this will keep our horses protected. Well, I agree with you that horses must not stay in small stalls. We also share the same opinion about the importance of having proper ventilation.